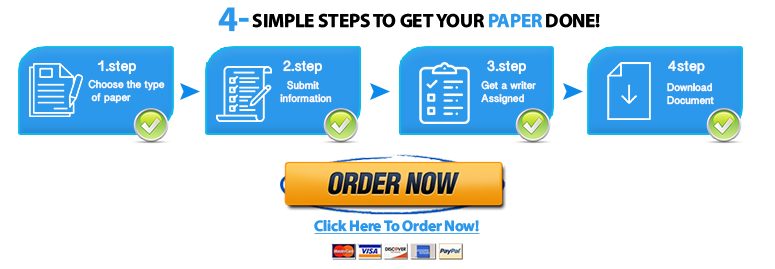Sheet1
| Estimating Work Sheet |
| STEEL Takeoff |
| project: |
Class Assignment |
|
|
|
|
Estimate NO. |
1 |
| Location |
none |
|
|
|
|
Sheet NO. |
1 of 1 |
| Architect: |
None |
|
|
|
|
Date. |
3 \ 25 \ 2014 |
| Item: |
None |
|
|
|
|
BY —– checked —– |
| Description |
Designation |
Count |
L(ft.) |
SF. |
Pounds/ft |
Sq. |
Quantity |
| Beams |
|
|
|
|
|
|
|
uint |
| B1 |
W14X22 |
20 |
28 |
|
22 |
|
12320.00 |
Pounds |
| B2 |
W14X20 |
4 |
18 |
|
20 |
|
1440.00 |
Pounds |
| B3 |
W14X26 |
4 |
28 |
|
26 |
|
2912.00 |
Pounds |
| B4 |
W14X26 |
2 |
24 |
|
26 |
|
1248.00 |
Pounds |
| Columns |
| C1 |
W20X32 |
2 |
12 |
|
32 |
|
768.00 |
Pounds |
| C2 |
W20X30 |
2 |
12 |
|
30 |
|
720.00 |
Pounds |
| C3 |
W20X28 |
2 |
12 |
|
28 |
|
672.00 |
Pounds |
| C4 |
W20X26 |
1 |
12 |
|
26 |
|
312.00 |
Pounds |
| C5 |
W20X24 |
2 |
12 |
|
24 |
|
576.00 |
Pounds |
| C6 |
W20X22 |
2 |
21 |
|
22 |
|
924.00 |
Pounds |
| C7 |
W20X20 |
4 |
21 |
|
20 |
|
1680.00 |
Pounds |
| Spandrel Beam |
| SB1 |
W16X28 |
8 |
28 |
|
28 |
|
6272.00 |
Pounds |
| SB2 |
W16X22 |
8 |
28 |
|
22 |
|
4928.00 |
Pounds |
| Girder |
| G2 |
W16X26 |
4 |
32 |
|
26 |
|
3328.00 |
Pounds |
| G4 |
W16X30 |
2 |
32 |
|
30 |
|
1920.00 |
Pounds |
| G6 |
W16X28 |
6 |
32 |
|
28 |
|
5376.00 |
Pounds |
| Spandrel Girder |
| SG1 |
W18X30 |
2 |
32 |
|
30 |
|
1920.00 |
Pounds |
| SG3 |
W18X36 |
2 |
32 |
|
36 |
|
2304.00 |
Pounds |
| SG5 |
W18X22 |
4 |
32 |
|
22 |
|
2816.00 |
Pounds |
| Joists |
| 1 |
18K10 |
24 |
28 |
|
11.7 |
|
7862.40 |
Pounds |
| 2 |
18K11 |
4 |
18 |
|
11.7 |
|
842.40 |
Pounds |
| Decking |
Corragatated Steel |
Roof Area |
|
7168 |
= |
71.68 |
|
|
|
|
|
Total Quantity of Steel |
|
61140.80 |
Pounds |
Sheet2
Sheet3
Do you need a similar assignment done for you from scratch? Order now!
Use Discount Code "Newclient" for a 15% Discount!


Science Lab Environmental Issues And The Industrial Revolution
Scroll to top



